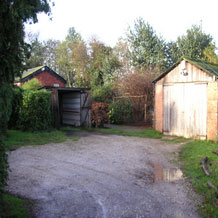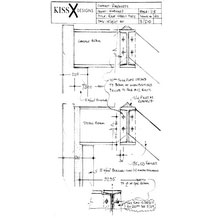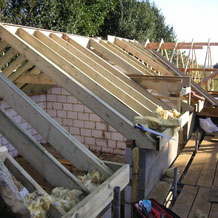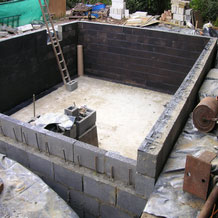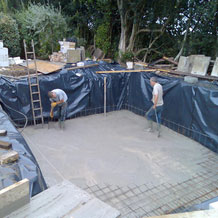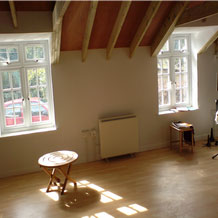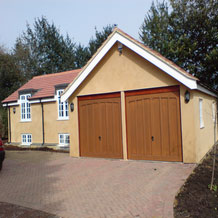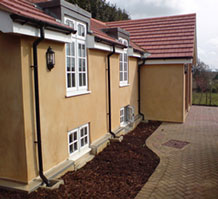





A lifetime as a specialist subcontractor in the construction industry solving unusual problems using Glass Reinforced Plastic (GRP) has provided excellent experience for the present business of designing and resolving complex problems in domestic buildings and extensions with particular interest and expertise in obtaining planning permissions in Tandridge Green Belt areas.
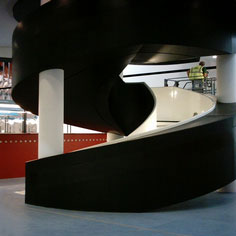
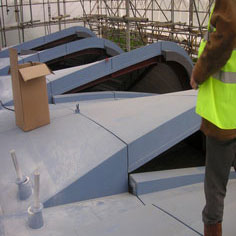
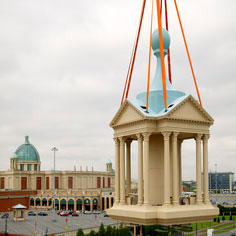
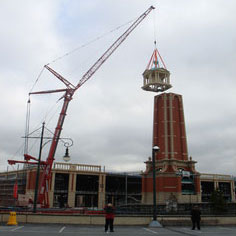
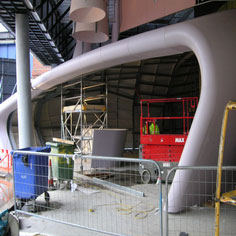
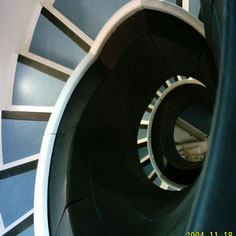
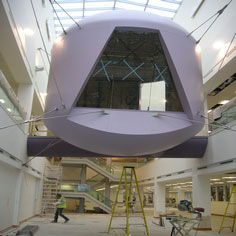
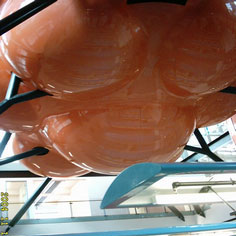
This 4 bed 70's detached house was extended to incorporate an additional bedroom, studio and garden room while retaining a garage space. This provided an opportunity to remodel the façade to give an Arts and Crafts feel which allows this house, in its dominant position, to fit more comfortably into the village landscape.
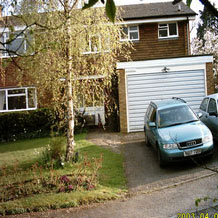
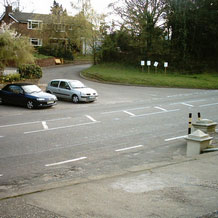
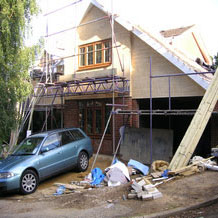
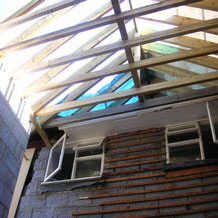
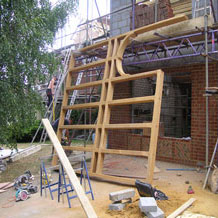
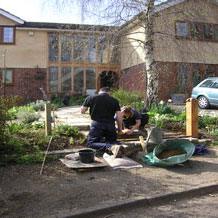
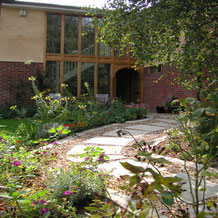
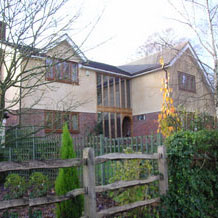
This 'Green Belt' project required the replacement of existing ramshackle buildings with a new studio space, storage and work rooms and a double garage. No enlargement from the original footprint was allowed by the planning authority and the usual 4m restriction on height had to be met. The only satisfactory way of meeting the clients' space requirements was to create a semi-basement and the design for this was developed in close association with Tandridge District Council's Building Control department. The result was a comfortable and spacious development which fitted in with its country surroundings.
